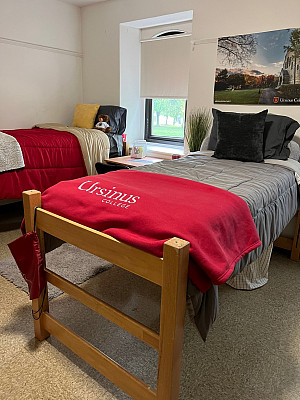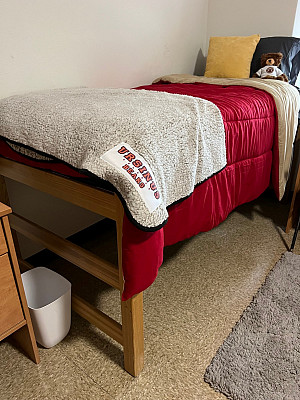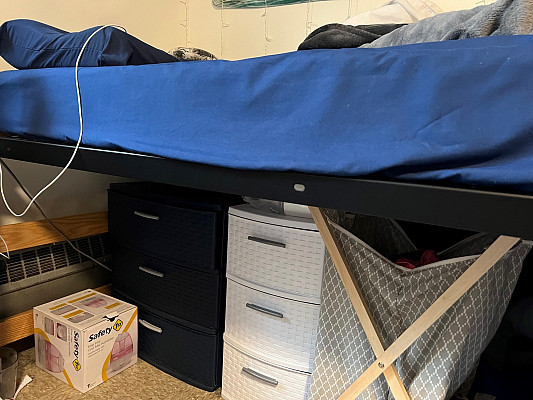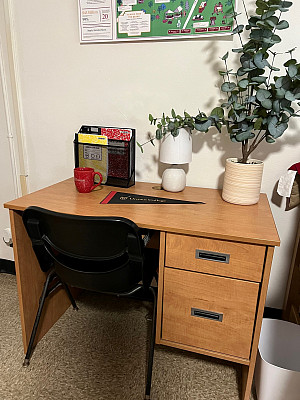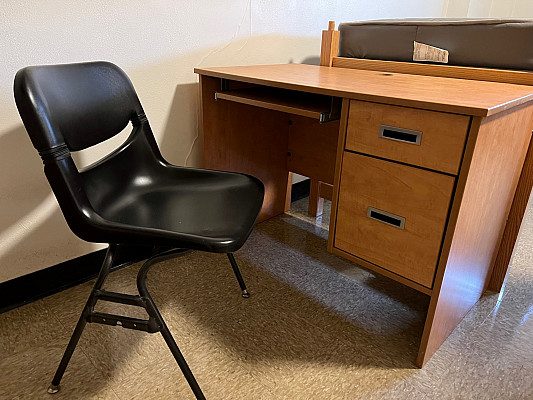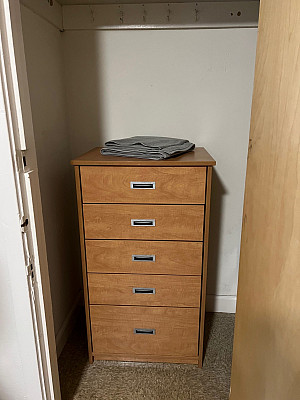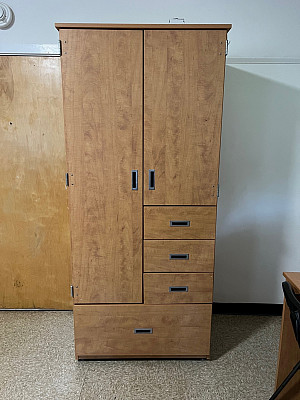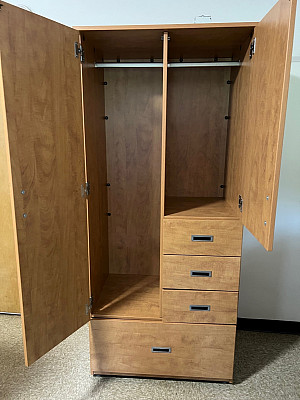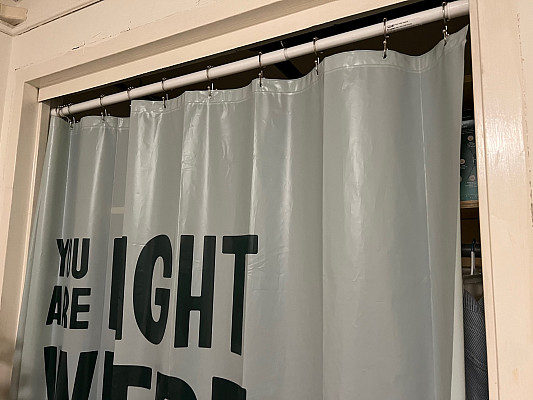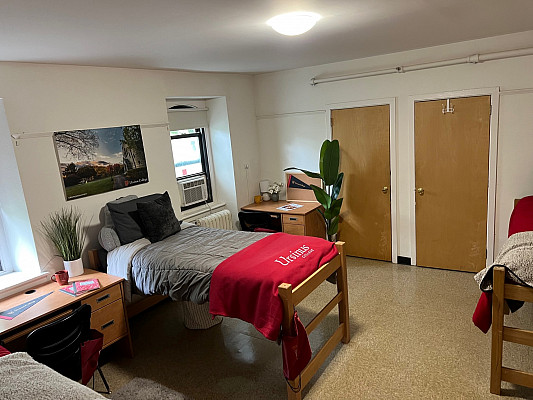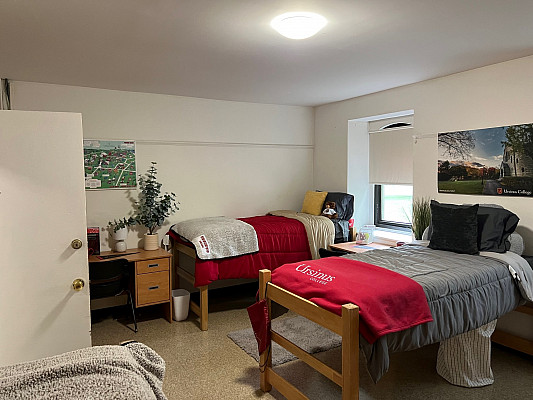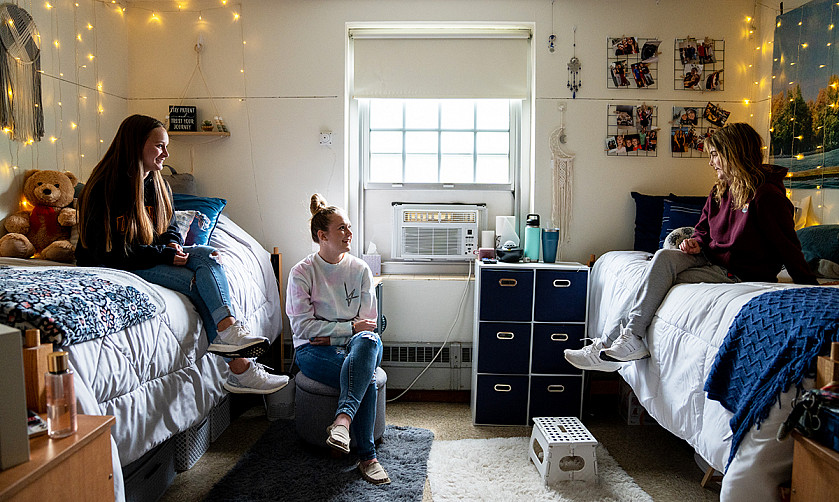
Student rooms are equipped for comfortable residence hall living. The College provides a bed, extra-long mattress, desk, chair, bureau and closet space or bureau/wardrobe combination unit for each student. Window shades are provided for each room. All rooms in BPS and BWC equipped with a window air conditioning unit, and some rooms may be carpeted.
First Year Hall Floor Plans and Measurements
Mattresses
All mattresses are 80 inches long. Therefore, we recommend that you do not purchase standard length fitted sheets, as they will not fit the 80-inch mattresses. Instead we suggest that you buy extra long twin sheets, as well as an extra-long mattress cover.
Bed Height
All beds in BPS and BWC (first year residence halls) are adjustable and can raise up to approximately 35” without additional bed risers. Raising is optional, but often provides additional space for storage. On move-in day, some families suggest using a mallet or hammer to help adjusting the height on the bed frame. You are safe putting drawers/ cubbie shelves, containers, baskets, bins up to “33-34 if you choose to raise to top height. Some students only raise slightly and choose to use separate bed risers that can be purchased on Amazon, Walmart, Target, etc,
Standard Closets (in most singles and doubles)
Doubles will be equipped with 2 identical closets and singles with one closet that are approximately 46” wide and have 1 top shelf each. Students often use curtains/shower curtains and tension rods as “screens” for single and double room closets. Triples also have 2 closets with doors and 1 large wardrobe.
Dressers
Typical dressers have 5 drawers and are 48” x 25”
Windows
In a double and single, there is traditionally one 44” window with pull down shade attached. Curtains are not necessary. Many triples have 2 windows.
Desk & Chair
Desks measure 41”x 23” x29”
Lighting
Since rooms have only a ceiling light fixture, you will find a study lamp extremely useful.
Flooring
Most rooms are tiled. You may choose to additionally decorate with throw rugs.
Floor Plans
Note: The Facilities Services site has floor plans for the first-year centers on their website. These are best used to view location of room. All of the rooms vary in size, so we don’t have exact measurements. What we can tell you is that the size of the room increases with the occupancy, and that every student will have a bed, desk with chair, and closet or wardrobe.

